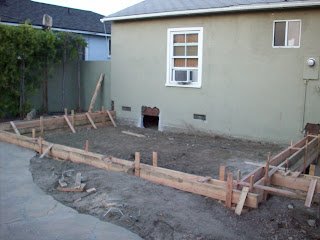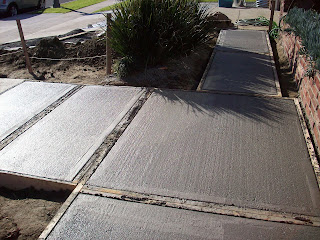Welcome to our “daily diary” to document the progress of our house expansion. Our sweet little 1950’s stucco box is only 815 SF (2 bed/1 bath) and is about to become 1305 SF with the addition of a new master bedroom/bath and dining room. We would have loved to go even bigger but kept the size of the expansion to just under 500 SF to avoid additional taxes and fees that the City’s planning department would have imposed. This project is all about economy (of energy use, size and cost) and any additional costs outside our budget would have made it a bust.
My husband Mike and I are avid DIY enthusiasts, helping to save quite a bit of money with the work we plan to do. We do, however, have an awesome GC on board to complete the biggies (foundation, framing, roofing, electrical and plumbing rough-in) while we are at work all day – and to handle the multiple inspections. Mike and I will take over from them starting with drywall installation through fittings and finishes. We’ve had lots of experience with construction since we have completely remodeled the existing house (and did a ton of work to our rental condo) so we are fairly prepared. It also helps that I have an architectural/design background and manage the sustainable design and construction of commercial projects for a living. Although, everything I have heard is true. Residential is NOT anything like commercial construction.
With some great pointers from a friend who does lots of residential remodels and expansions, I created my construction docs and reviewed them with the City planning and building department for the first time on October 31, 2009. There was a lot of back-and fourth with minor changes to my drawings and then I hit a wall. I had to get my roof slop design approved by the Design Review Board before I could move any further since Planning wouldn’t allow me to do something that differed from the existing roof slope. The DRB only meets twice a month so timing had to be just right to submit my case and set the date/time. Luckily for me they were cool folks with common sense and let me have my way (after asking me lots and lots of questions about my not-so radical design intent). Needless to say, on December 18th I received plan check approval after my final over-the-counter review. There was no need to pull the permit until I was ready to start. We had only begun to interview contractors and had a lot more money to save while we waited.


















